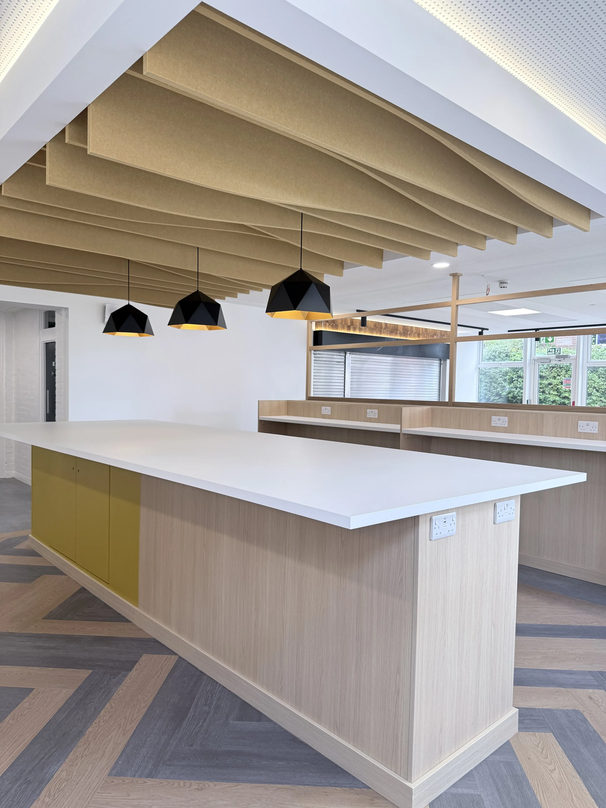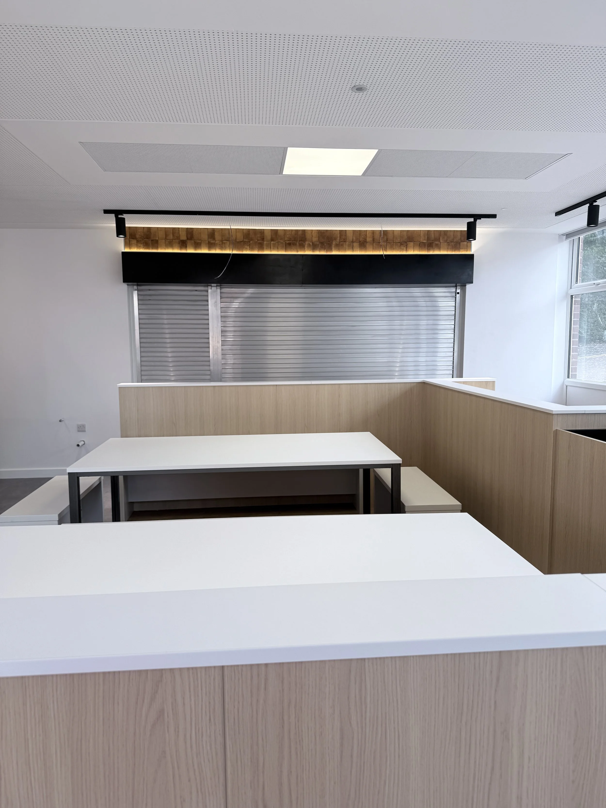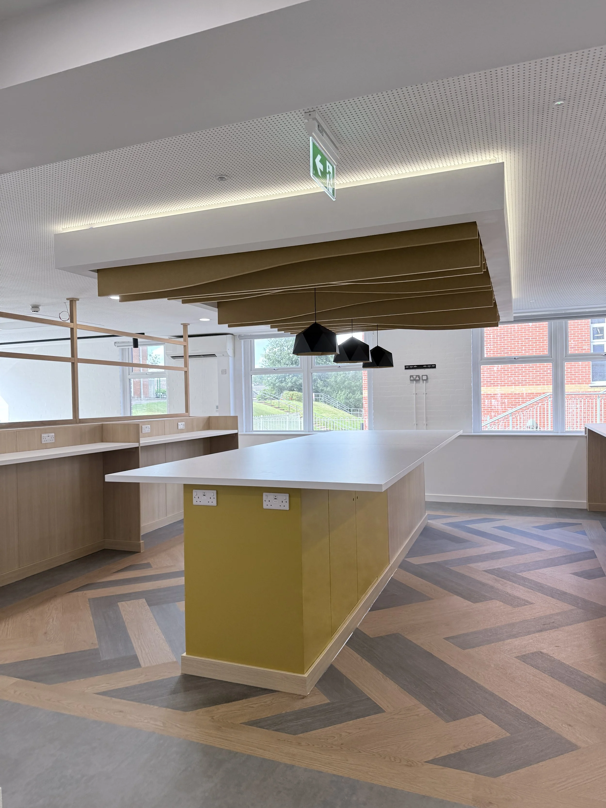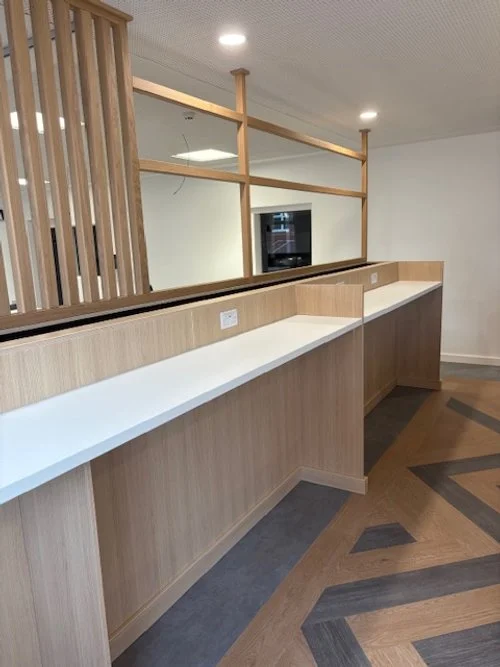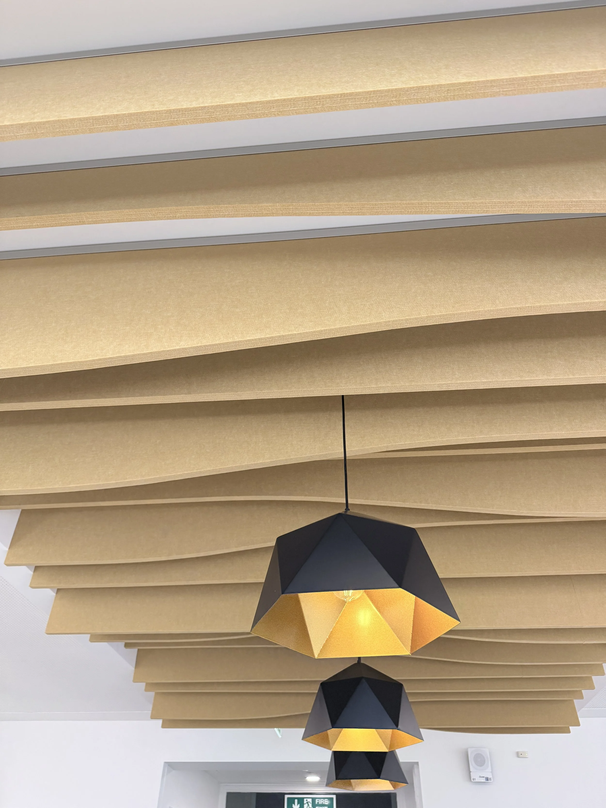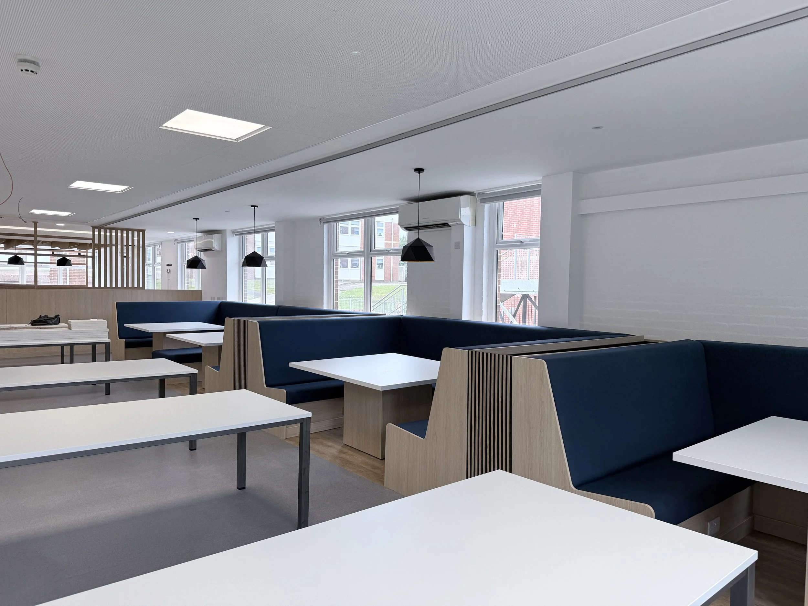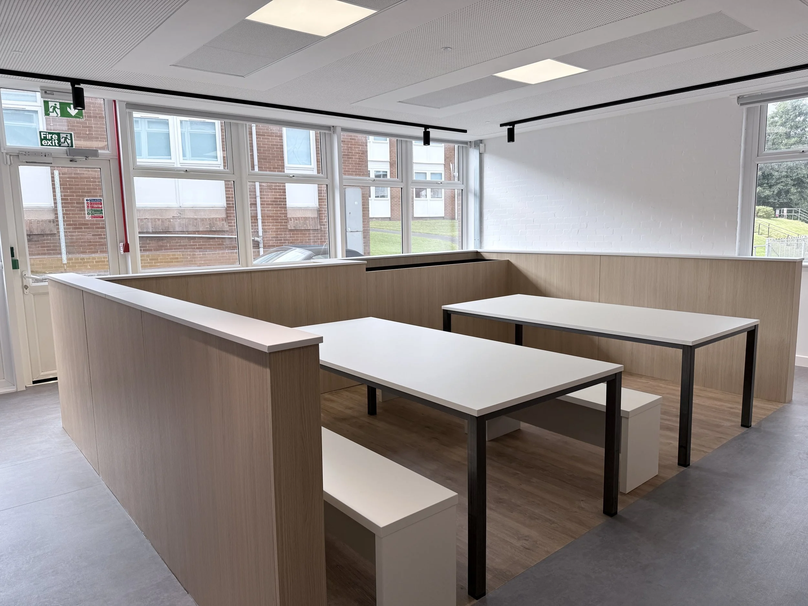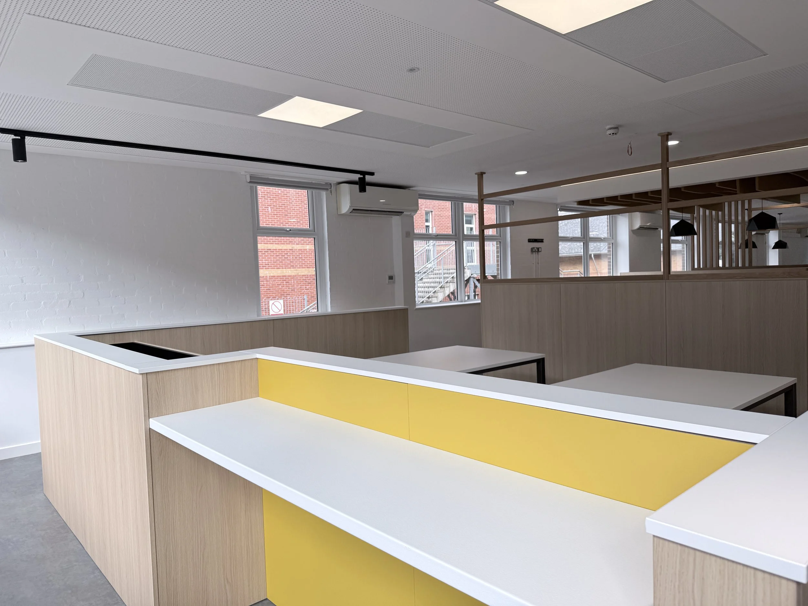Crompton House CofE School, Sixth Form
Overview
Refurbishment of a sixth form common room
Project
Redbridge were invited to take part in a two-stage tender process for a scheme to refurbish Crompton House CofE School’s existing sixth form common room area.
The first stage tender was based around a quality questionnaire and financial outline response. Following a successful bid, we were then appointed to work alongside the client’s professional team to develop the scheme.
We worked closely with 10architect and Waterman to create a bill of quantities for the works as they were designing the scheme. We then went out and obtained three competitive quotes for all trades and provided recommendations on sub-contract appointments to SDA Consulting and the client. Part of our role also included advising the client’s team on build-ability to ensure the scheme could be completed during the tight summer holiday period.
Details
Due to the age of the building, there were a number of unknowns once we started on site. We worked together with the client’s professional team to investigate and resolve these queries, providing cost and programme certainty for the client.
Ultimately, we undertook a full asthetic refurbishment of the common room, including lining existing brickwork walls, a complete electrical refurbishment, minor mechanical alterations, full redecoration, installing new flooring throughout, and supplying new bespoke joinery including feature low level walls, banquette seating, and poseur height counters and tables.
All works were completed on programme, allowing the school to utuilise the space for the new year.


