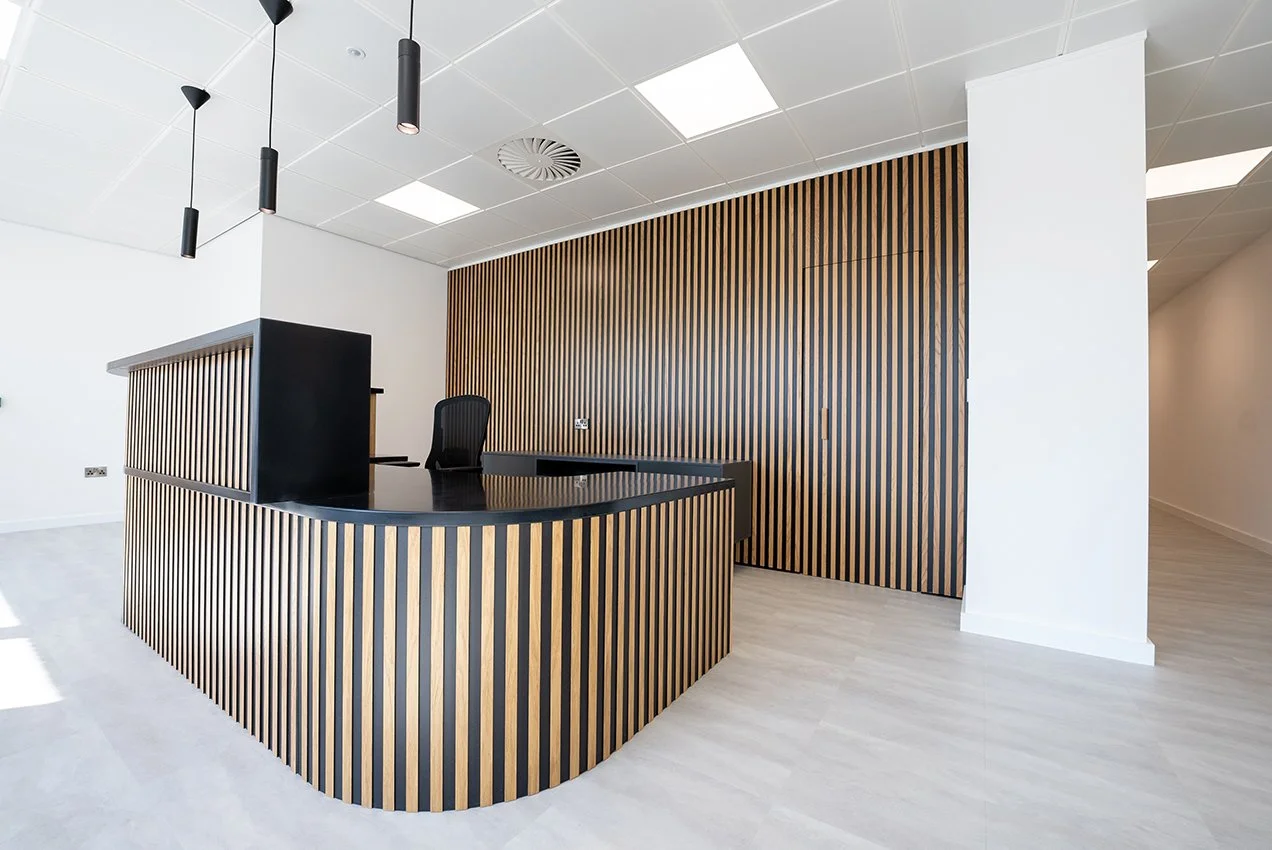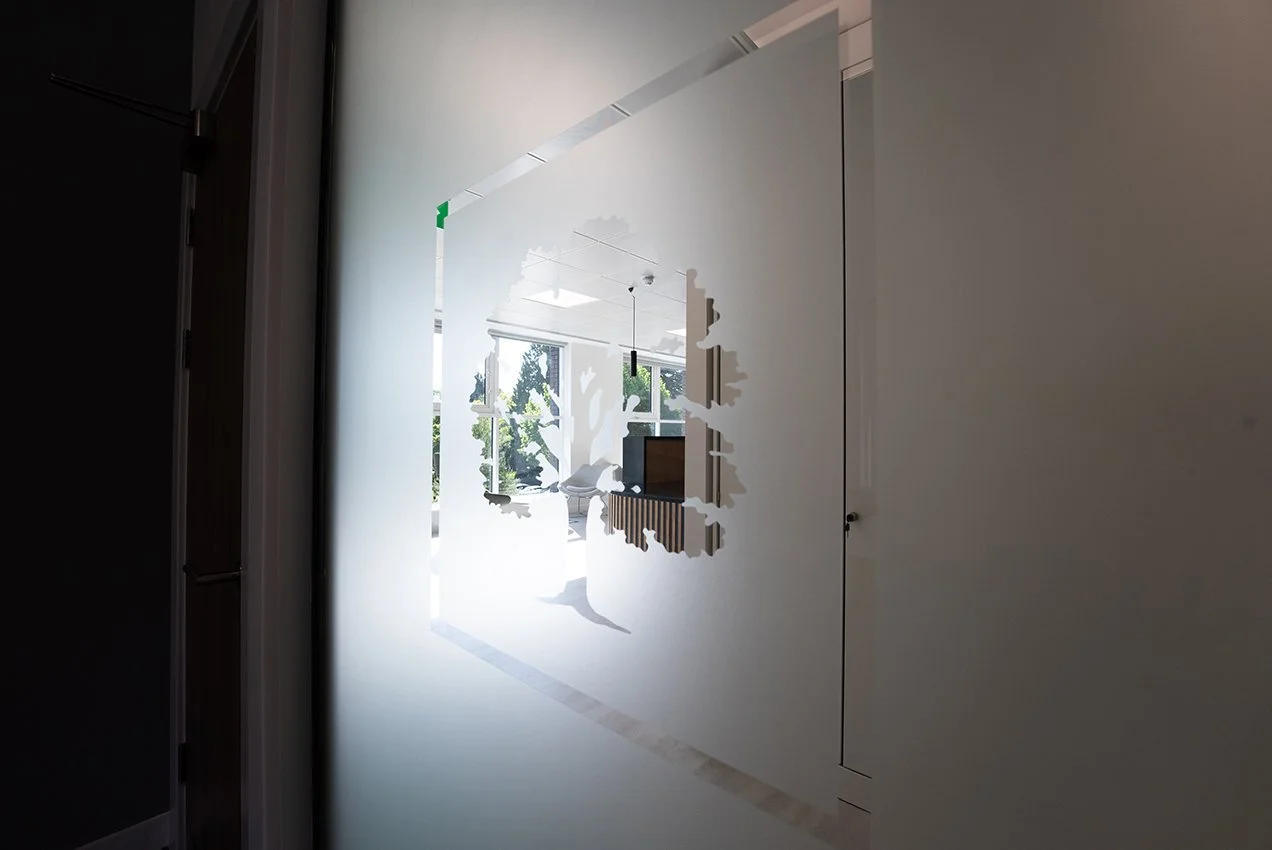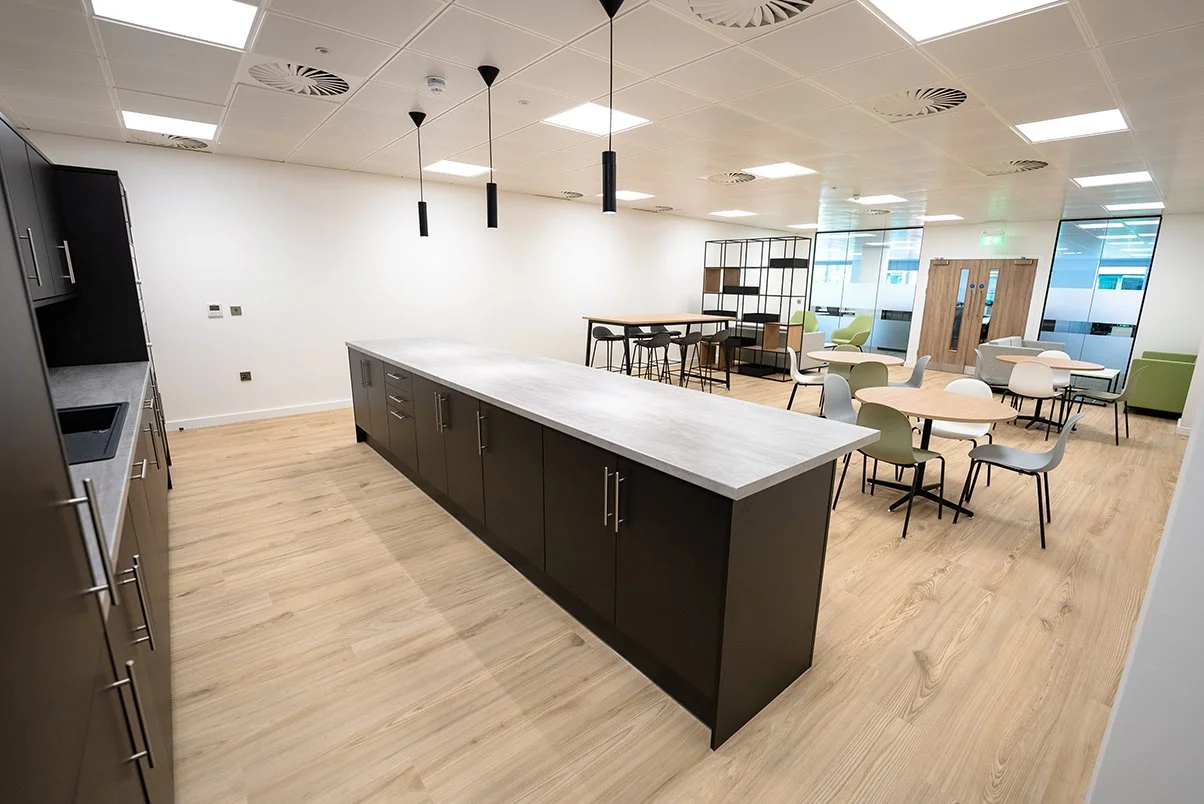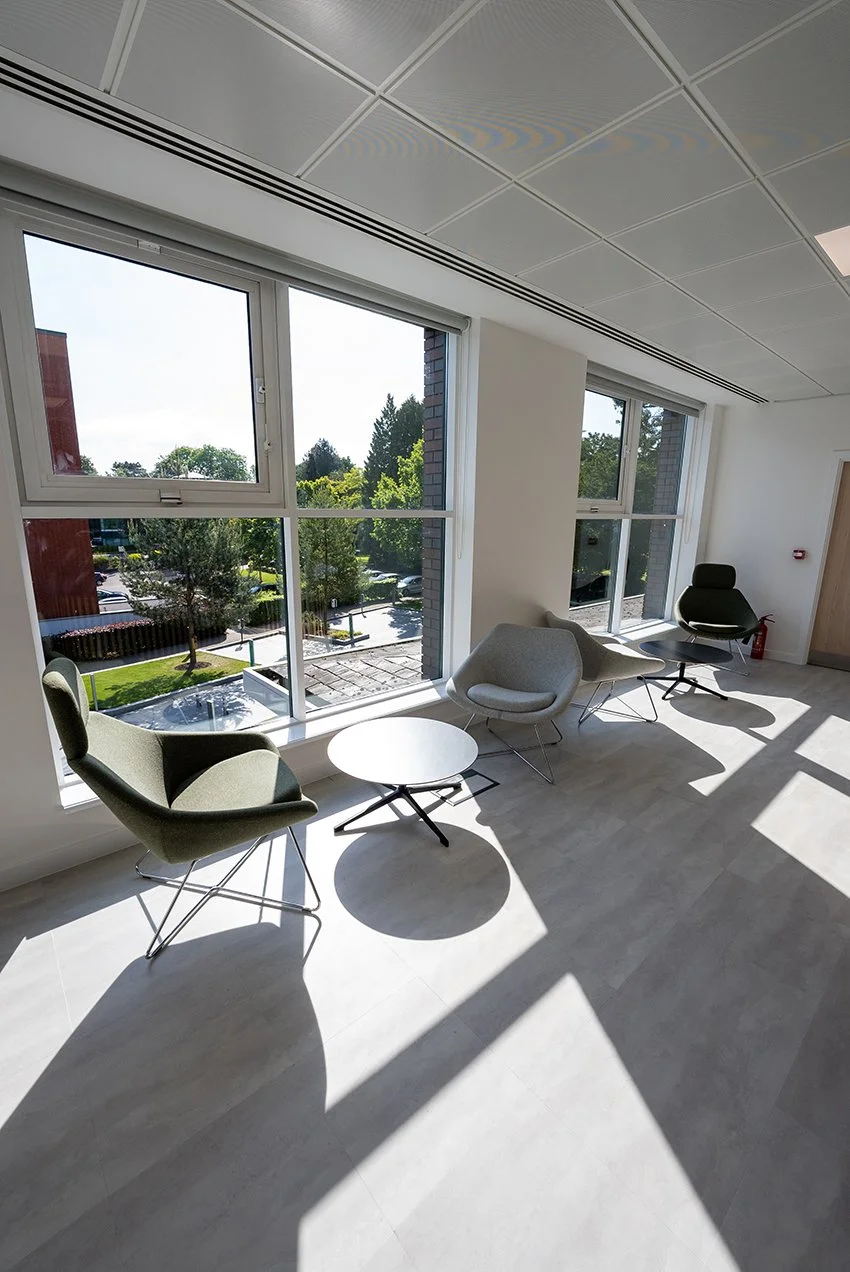Adamson House
Overview
Following a competitive tender process, Redbridge were appointed to fit out Barratt Homes’ new office for their Manchester division.
Project
The project scope encompassed partitioning with stud and glass, installing bi-fold doors, and conducting extensive mechanical and electrical works. New doors, flooring, decorations, and contemporary furniture, including breakout areas, were also incorporated.
Details
The stud and glass partitions allowed natural light, fostering an open and collaborative atmosphere. Energy-efficient systems were installed to meet sustainability objectives. Bi-fold doors enhanced aesthetics and seamless transitions between spaces. High-quality flooring and decorations contributed to a visually pleasing environment. Carefully selected contemporary furniture optimized functionality and comfort, creating an inviting atmosphere for collaboration.









